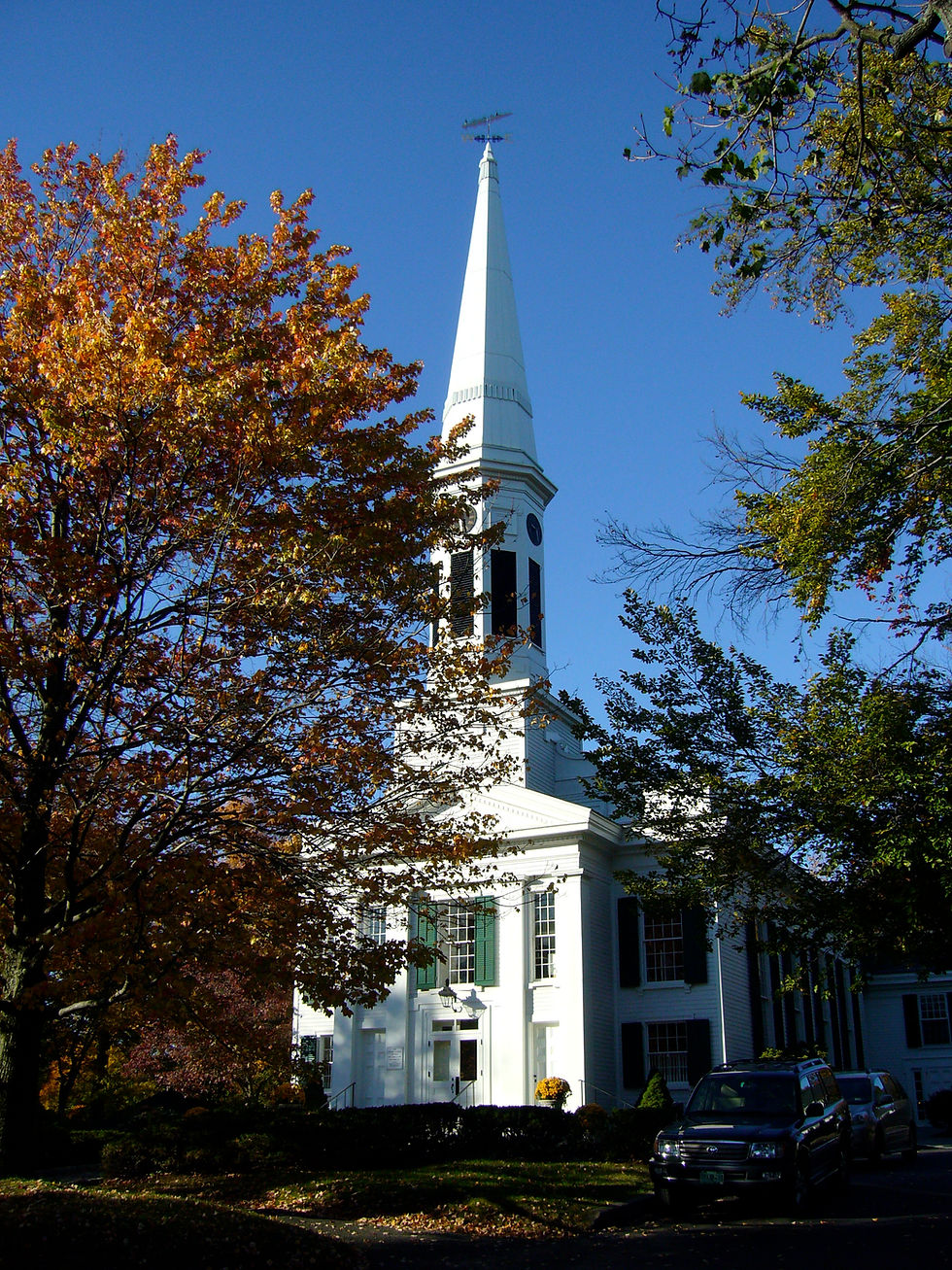Designing Our Lady of Aparecida Parish Church | Bethel, CT
- John Mastera, Architect, AIA

- Jul 9, 2025
- 4 min read
Updated: Jul 11, 2025
Nestled in Connecticut, the site presents a beautiful but challenging canvas. The ambition is clear: to honor the long-standing traditions of Catholic church architecture while infusing it with modern ideas, technology, and functionality. From domes to cloisters, from symbolism to seating, every element must reflect purpose and reverence. And most of all, it must feel like home to the community.
Design Concept
Inspiration Rooted in Tradition
The inspiration for Our Lady of Aparecida's design came from a deep reflection on what sacred spaces have meant throughout history. We envisioned a cathedral that would weave classical Catholic elements—like the dome and cloister—with contemporary design sensibilities. The design would honor symbolism while serving today's practical needs.
Traditional cathedrals often used dense materials like masonry and terracotta tiles to create a sense of gravity and permanence. We sought to reinterpret this using lighter, more modern materials that still conveyed sacredness but allowed for a more airy and open atmosphere. This approach made the space feel welcoming, warm, and dynamic.
A Church with Many Roles
One of the key insights driving the design was the understanding that this church would also function as a community hub, a center of community. Beyond Sunday services, this site would host everything from exercise classes to movie nights, gaming events, and even the church’s annual gala. This multi-purpose functionality required a flexible, creative layout that balanced sacred and social roles seamlessly.
Embracing Symbolic Orientation
One of the earliest and most complex decisions was the building’s orientation. Traditionally, Catholic churches face east, symbolizing the resurrection of Christ with the rising sun, while the entrance lies on the west to represent death and the setting sun. While this symbolism is powerful, it is not always achievable in modern settings. The challenge was finding a way to incorporate this symbolic east-west axis while accommodating the limitations and opportunities of the site.
Related Article: The Art of Sacred Spaces - Designing Churches That Inspire
Proposed Design Solutions
Defining the Heart: The Sanctuary
With sacred architecture, the sanctuary is the heart. Our church design began by focusing on this core element. A seating plan accommodating 600 parishioners had to be thoughtfully arranged to promote both intimacy and reverence. This sanctuary would not just be a space to sit; it would be a spiritual experience from the moment someone walks through the door.
A beautiful addition to this layout was a naturally lit cloister that gently wraps around the apse of the sanctuary. Lit with indirect natural light, the cloister serves as a tranquil passageway for reflection, prayer, and connection. It also allows for secondary uses such as small group classes, quiet retreats, or even community meetings.
Cloisters Inspired by the Feminine Spirit
Perhaps one of the most poetic aspects of the design lies in the cloister columns. Mastera envisioned these as flowing, nurturing, almost maternal in form—an architectural homage to the spirit of Mary. Rather than rigid and angular, these columns are designed to evoke warmth, protection, and grace.
"This is the Spirit of Mary and I want this theme to flow throughout the building—the softness, the care, this maternal care that Mary gives Jesus but also gives the church."
Port Cochere and Accessibility
Understanding the practical needs of the community, Mastera included a port cochere—a covered drop-off area to shield families from the elements. This thoughtful addition provides dignity and ease of access, particularly important in Connecticut’s varied climate.
Designing for Flexibility
The final layout aims to accommodate not just worship but daily life. From meeting spaces to a proposed theater and even multi-functional areas, the design promotes engagement and unity beyond the pews. This integration of the spiritual and the social turns the cathedral into a living organism, always active, always welcoming.
Related Article: Our Places of Worship as Icons of Culture
The Role of Collaboration
Throughout the design process, the feedback from the congregation and church leadership played an essential role. Their insights and wishes influenced key decisions, from how many seats were needed to how flexible the spaces should be.
John Mastera, Architect sees this collaboration not as a constraint but as a deep source of creativity. "Designing a church is a tall order, but when the congregation shares their heart, it gives the design soul."
Every sketch, every decision, from the feminine curvature of the cloister columns to the alignment of the altar with the morning sun, was shaped with input and intention.
Related Article: Congregational Church of New Canaan
Faith Through Design
Designing a church is not merely an architectural endeavor—it is a spiritual mission. With Our Lady of Aparecida, Mastera Architects seeks to create more than a building. They aim to offer an experience that lifts the spirit, welcomes the community, and endures through generations.
Through thoughtful collaboration, symbolic integrity, and innovative design, this sacred space will serve as both a house of worship and a home for the people it shelters. It is the art of sacred architecture at its most inspired.




Comments